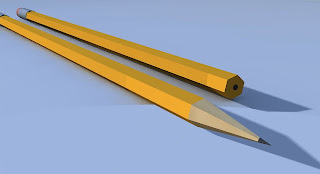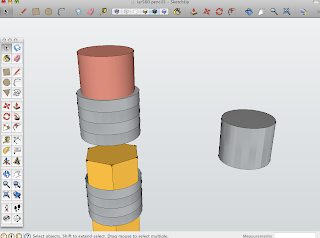Digital Manufacturing and Virtual Reality
3D Printing:
Advancements in computer-aided programs have made the design process much faster, and easier for the designer. 3D modeling can be done in the computer, saved as a PDF file, and sent to the machine of choice, a laser cutter, and cut for you in a minimal amount of time. Having a machine do all the cutting for you, leaves no room for human error, and allows the designer to put together multiple models in a short amount of time. This easy method of model building helps the designer to visually see and compare different models, in order to make a more informative, design decision.
Rapid prototyping is the rapid creation of a part that may not have the accuracy or durability necessary in final applications. RP machines can create and object of virtually any geometric shape. Rapid prototyping machines use additive, layering technologies rather than subtractive processed that remove sections of material, such as milling (3D Printing 1). The main technologies for automated fabrication are stereolithography, stacking and laser cutting, robotically guided extrusion, laser sintering, and droplet deposition on powder. Stereolithography involves the use of lasers to solidify layers of clear or colored resin. The result is a solid, layered model made of epoxy. These models come out lightweight and translucent, and quite strong (3D Printing 2).
There are some known problems with RP machines that create a barrier for artists and designers. The RP machines require 3D model information that includes surface thickness, which most commercial programs for Macs and PCs define only abstract surfaces, with no thickness information (3D Printing 3). On the positive side, automated fabricators can produce parts on demand, making environments such as space stations and lunar habitats easier to envision.
When the Whole is Greater than the Sum of its Parts:
Computer numerical control (CNC) milling machines have been around for decades, and have since been the go-to gadget for everyone, from product designers to architects who want their intricate designs fabricated fast (WWGSP 1). The use of computer-aided programs has made acoustical studies easier for the architect or designer. Using programs like Ecotect, a building design and environmental analysis tool by Autodesk, allows the designer to, “calibrate the different ceiling porosities and locate zones that needed adjusting to enhance acoustics. The quantitative data extracted from Ecotect informed a sophisticated parametric model. Those parameters were plugged into a series of scripts with Excel spreadsheets, and finally into a digital model and fabrication drawings” (WWGSP 2). Through Ecotect, the designers can study lighting levels of the ceiling treatment as well in order to get the desired lighting effect they were going for (WWGSP 3).
Morphosis Prints Models
“In many architecture firms, the introduction of computer-aided design has resulted in less reliance on hand-crafted scale models. However in some firms, CAD has enabled a happy marriage of new techniques with the old-fashioned craft (MPM 1). The 3D printer comes with its own software that sections the STL file horizontally into layers. “The 3D printer spreads one thin layer of powder over the print bed, then passes over the powder just as an inkjet printer head passes over paper. Where the digital model indicates a solid, the printer, using a modified inkjet printer cartridge, injects the binder cyanoacrylate.
After one pass, the print bed lowers by one thickness of powder, and the printer spreads another layer of powder and jets another pass of binder. The cycle continues until the top layer of the model has been printed. This process takes about five hours for a 6- by 6- by 6-inch (15- by 15- by 15-centimeter-) model. The actual time depends on the solid volume of the physical model. When the printing is completed, a 6-inch- (15-centimeter-) tall model is immersed 6 inches (15-centimeters) deep in powder. Raising the print bed, you remove the "part" and vacuum-clean out the excess powder, which can be sifted and reused” (MPM 2). One benefit of developing designs in CAD for in-house model fabrication has been that the Morphosis designers have necessarily improved the accuracy of their CAD modeling. And because they spend less time building physical models, they can spend more time on design thinking.
Sources:
1. On 3D printing: Excerpt from "3D Input and Output" from The Computer in The Visual Arts by Anne Spalter, Addison Wesley Longman Inc. 1999, pp 317-321.
2. “When the Whole Is Greater Than the Sum of Its Parts” By Josephine Minutillo
http://continuingeducation.construction.com/article.php?L=5&C=588&P=1
3. “Morphosis Prints Models” by Martin Doscher
http://www.architectureweek.com/2004/0915/tools_2-1.html


























